2021.10.01
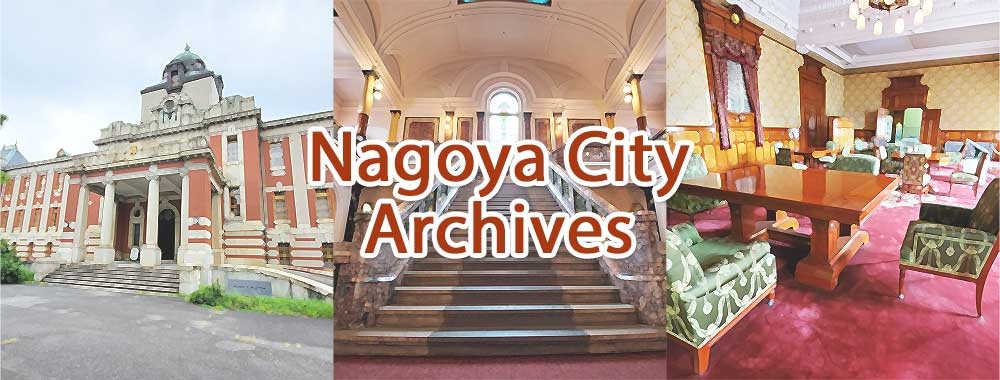
As the official archive of the City of Nagoya, the Nagoya City Archives is an important resource for learning more about the history of the city. But in addition to the displays of documents and artifacts shedding light on the development of Nagoya, visitors can also learn more about the grand building's former life.
Originally constructed in 1922 as the Nagoya Court of Appeals and District Court, the building functioned as the center of justice of the Chubu region for almost 60 years, until the Nagoya High Court and District Court relocated to Sannomaru 1-chome (Naka Ward) in 1979.
To preserve the building as one of Nagoya's valuable cultural assets, the City of Nagoya carried out work to preserve and restore the building with the assistance of the prefectural and national government.
Designated an Important National Cultural Property in 1984, since 1989 it has been open to the public, serving as the repository for the City of Nagoya's official documents.
Specifically, the parts of the building designated important cultural properties are the impressive Neo-Baroque exterior of red brick and granite; the central staircase with its stained-glass windows, marble pattern plastering and other advanced plastering techniques; and the beautiful decor of the reconstructed third-floor Meeting Room. Restored to their original appearance, these features are a highlight for many visitors. You can also take a virtual tour and explore the historic building without leaving the house.
Central Staircase
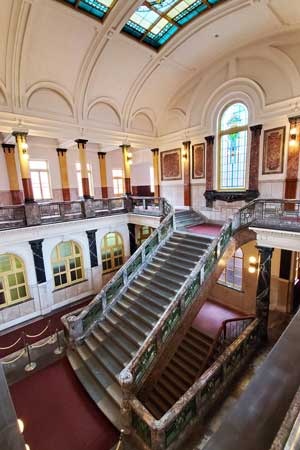
The Archives building was constructed in a style popular in the late 19th century known as Neo-Baroque, the characteristics of which are most apparent in the building's central staircase.
Visitors can feel the Neo-Baroque atmosphere through such features as the symmetrical design, the atrium between the second and third floors, and the rows of brown and yellow two-tone pillars.
At the top of the central staircase is an eye-catching stained-glass window. Looking closely, one notices two different colored orbs to the left and right of the center, on a set of scales. These orbs represent crime and punishment, and the notion that if one commits a crime, punishment will be meted out, and that justice will be dispensed through a fair trial. Adorning the ceiling of the atrium is another stained-glass window, depicting the disc of the sun as a symbol of fairness and impartiality, another reminder of the building's former life.
There are four black pillars around the central staircase. The upper section of these pillars have the appearance of marble, but are actually colored plaster applied to resemble marble, a technique known as māburu-nuri (マーブル塗り), or marble pattern plastering. The pillars' lower sections are made of natural marble. By touching and comparing, one will notice that the temperature differs between the top and bottom sections, the lower half feeling colder. A number of other marble pattern plastered pillars and walls can also be seen.
Meeting Room (Restoration)
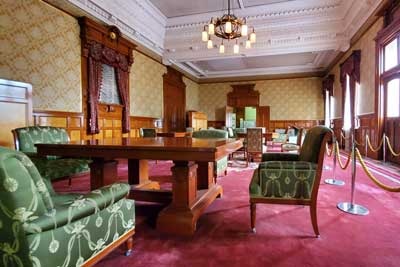
This room functioned as a meeting room of the Court of Appeals, playing an important role over the many years that it was used. One can imagine deliberations being made in this dignified setting as the upper echelons of the legal establishment sought to determine important rulings. The interior
had been renovated several times over the years, but has now been restored to its original appearance, based on surviving documents, photographs and interviews.
One of the most outstanding sections of the building, the Meeting Room, like the central staircase, is a designated Important Cultural Property.
Courtroom under Meiji Constitution (Restoration)
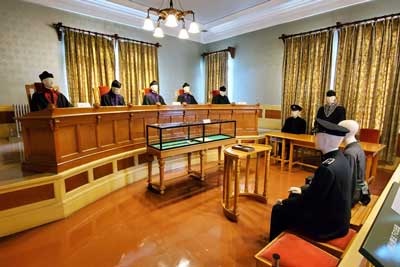
At the time, courts and prosecutors' offices were located in the same building, and courtrooms of this era characteristically seated judges and prosecutors together. This is a restoration of the appearance of this room when it was originally used as the Second Courtroom of the Court of Appeals. Another distinctive feature of courts of this period is the uniform headwear and garments worn by the judges as well as the prosecutor, the lawyer, and the court clerk.
Courtroom under Current Constitution (Reconstruction)
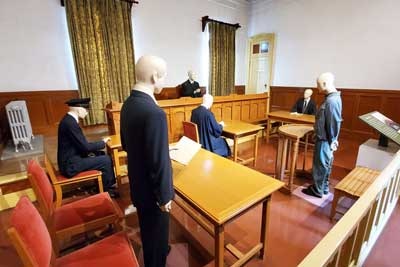
In contrast to the Meiji courtroom, the public prosecutor is one of the litigants, and judges are seated at the front with the prosecution and defense seated on opposite sides, although the side on which each party sits varies depending on the court.
Jury Courtroom (Reconstruction)
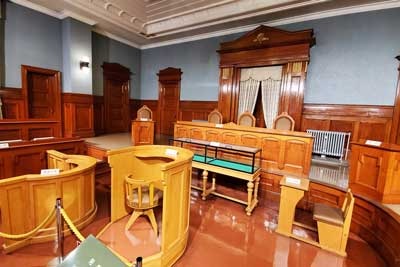
There was formerly a jury system in which citizens participated in court proceedings. This differed from the current lay judge system in that jurors did not take part in determining the punishment of the accused. A jury courtroom previously stood on the west side of the Archives building (the site is currently the car park), and this exhibit is a reconstruction of a jury courtroom of the time.
Detention Cells
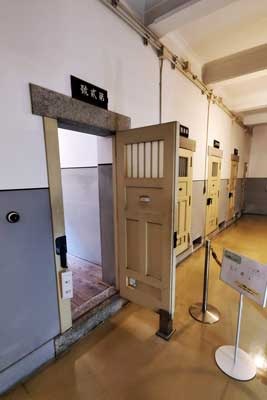
The detention cells were not used for offenders to serve their sentences, but rather as a place to temporarily detain suspects and the accused for questioning by judges and prosecutors. The multiple-occupant cells were used to hold prisoners accused of theft and other relatively low-level crimes, while those suspected of more serious crimes such as murder were held in the single-occupant cells.
The cells are a little cool even in summer, even though they are located not in the basement, but on the first floor. Whether the chill in this part of the building is due to the minimal sunlight from the courtyard, or humidity from the former castle moat, or a filled-in pond beneath the building, has not been determined.
When: Open 9:00 - 17:00. Closed Mondays (or the following weekday if Monday is a holiday), the third Thursday of the month (or the fourth Thursday if the third is a holiday), 29 Dec. to 3 Jan.
Where: Higashi Ward Shirakabe (東区白壁) 1-3
Access: An 8-minute walk east from Shiyakusho Sta. (市役所駅, M07) on the Subway Meijo Line
Admission: Free
Virtual Tour website: https://www.city.nagoya.jp/somu/page/0000105470.html (Japanese)




